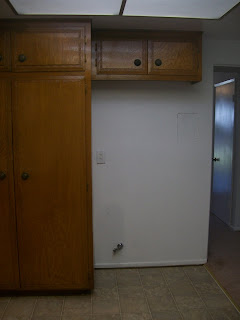I was going to try to post these "in order" as you walked into the home, but I am not good at posting photos I admit! So, here they are... there is also a powder room, kids bath, master and 3 more bedrooms upstairs but I'll get to those later---

Inspiration for master bath:



Den... connects w/ kitchen overlooks backyard....nice beams, dontcha think? and the wall is all windows after those hideous verticals come down.....
cabinets are staying for now..... but I am having them professionally painted an offwhite... counters will be Ikea butcherclock in Oak (hubs choice) or Birch (mine)... Hopefully with the big white double bowl farmhouse sink..... white appliances...... Floors will be Pergo in a dark cherry finish.
 Thinking of re-doing cabinetry on this side with open shelves above fridge and a small bar-area with base cab, counter and top glass-front cab to add to counter space...in place of that huge pantrycloset.... and build-in the fridge so the whole right side can be a blackboard!
Thinking of re-doing cabinetry on this side with open shelves above fridge and a small bar-area with base cab, counter and top glass-front cab to add to counter space...in place of that huge pantrycloset.... and build-in the fridge so the whole right side can be a blackboard!

Nice size peninsula...will have 4 barstools.... will look good with the new counters, yes?

Dining room--- sad now, I know... blinds: gone!(Those are corner windows- very midcentury....) Replace with: rattan shades and muslin curtains? My chandy from Overstock! My newly refinished dining room table? Yes!!!!!

Hmmmm... yes I am working on a plan for this monster. Any insight appreciated.....

Looking from Dining room to formal Living room- faces front of home, will be the first room you see upon entry so I want it to be my showplace.. The light will increase so much once those verticals are gone gone gone!!!!! This is my inspiration room:

 Thinking of re-doing cabinetry on this side with open shelves above fridge and a small bar-area with base cab, counter and top glass-front cab to add to counter space...in place of that huge pantrycloset.... and build-in the fridge so the whole right side can be a blackboard!
Thinking of re-doing cabinetry on this side with open shelves above fridge and a small bar-area with base cab, counter and top glass-front cab to add to counter space...in place of that huge pantrycloset.... and build-in the fridge so the whole right side can be a blackboard!
Nice size peninsula...will have 4 barstools.... will look good with the new counters, yes?

Dining room--- sad now, I know... blinds: gone!(Those are corner windows- very midcentury....) Replace with: rattan shades and muslin curtains? My chandy from Overstock! My newly refinished dining room table? Yes!!!!!

Hmmmm... yes I am working on a plan for this monster. Any insight appreciated.....

Looking from Dining room to formal Living room- faces front of home, will be the first room you see upon entry so I want it to be my showplace.. The light will increase so much once those verticals are gone gone gone!!!!! This is my inspiration room:

Sigh... I love that room... its actually the lobby at my fave little hotel in Santa Ynez Valley in Central Cali....Hadsten House



No comments:
Post a Comment
Thanks for stopping by!! I love your comments!